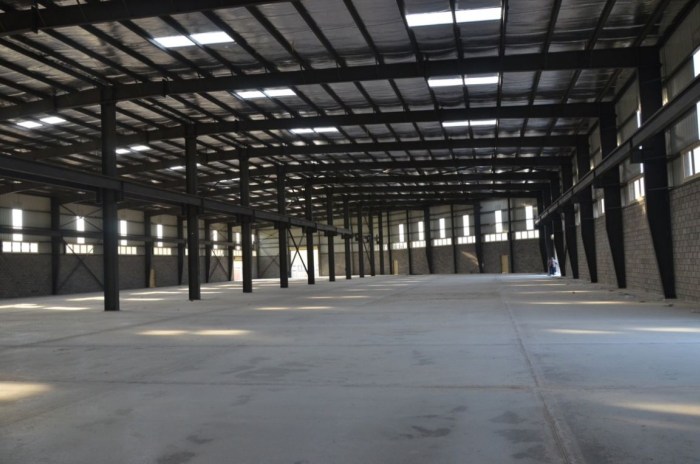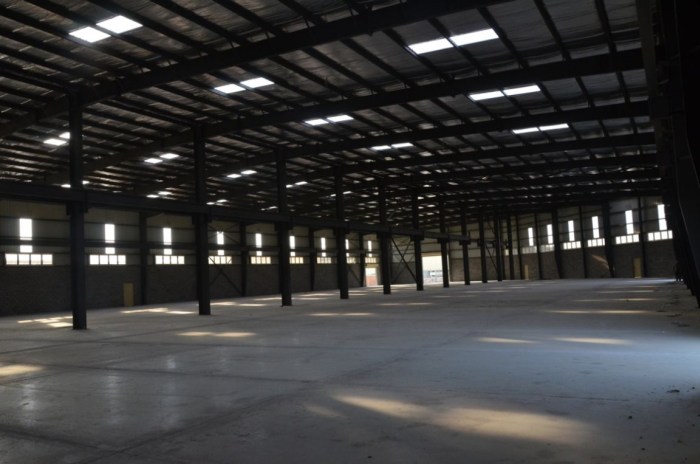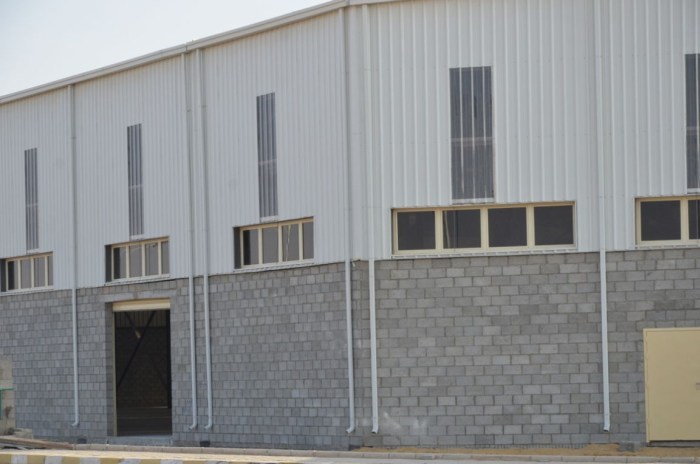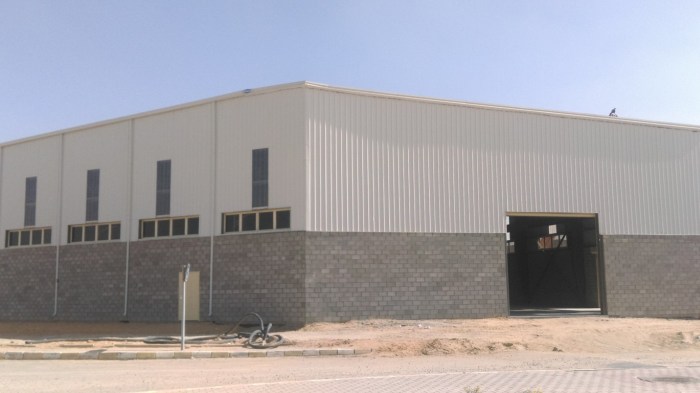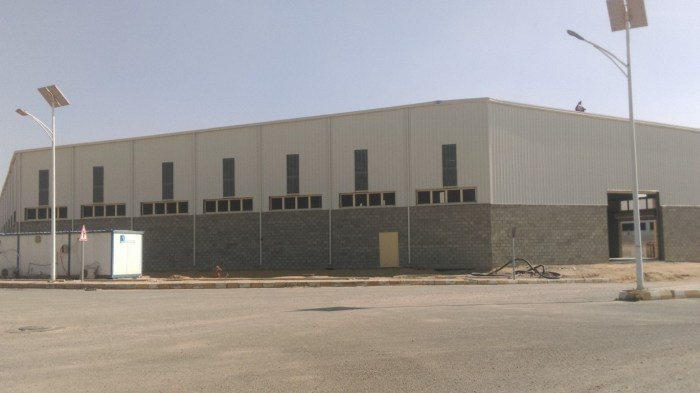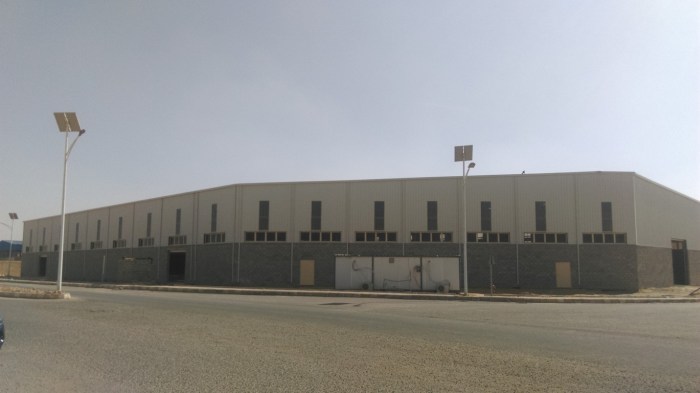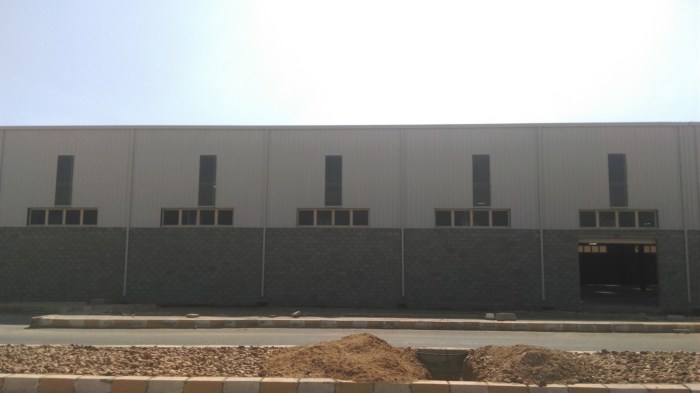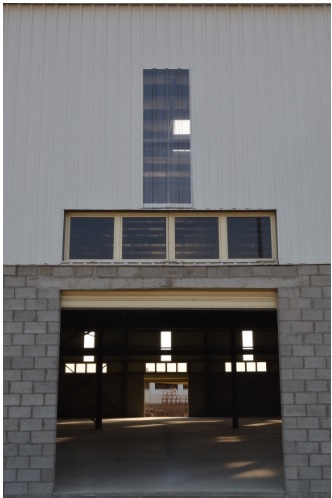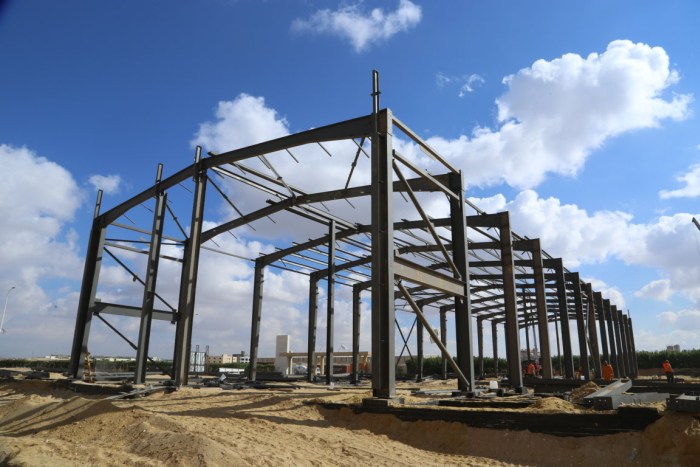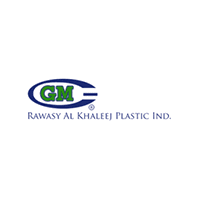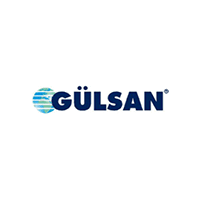Ready Units for rent
If you require a temporary warehouse or factory location for your business, be sure to explore our competitive rental rates.
Standard Factory Building
Our standard factory buildings are the ideal business spaces for various industries or warehouses, designed to meet the specific needs of investors.
These ready-to-use spaces allow investors to immediately start their business operations, reducing construction costs and minimizing installation time.
They come equipped with essential utility infrastructure, including electricity, water, gas, and sewage.
> 5-ton crane preparation available for installation.
> Interior column spacing approximately 18 meters (center of columns).
> Eave height of 8.0 meters.
> Roof slope at 1:20.
> Roof cladding consists of galvanized sheet 0.5mm thick and glass wool with metal lath.
> Aluminum frame with glass for windows.
> Wall construction using rose bricks (from level ± 0.00 to +4.00).
Our scope of work includes detailed engineering for civil and steel works, covering all necessary calculations and drawings for civil and steel structures.
The steel structure undergoes sweep blasting and alkyd painting with two coats, each coat being 35 microns thick.
Civil works encompass earthworks (excavation and backfilling), concrete works (footings and pedestals), and finishing works (masonry walls, aluminum windows with glass, and doors).
