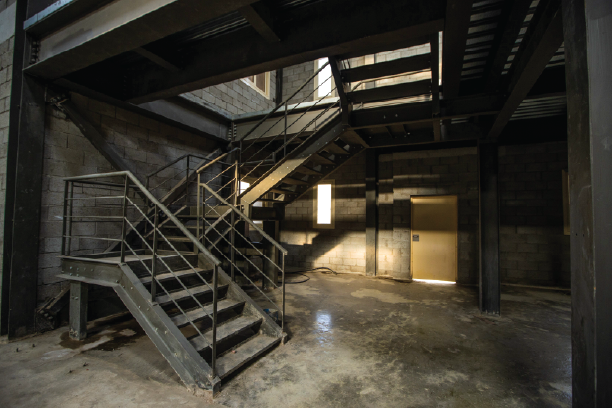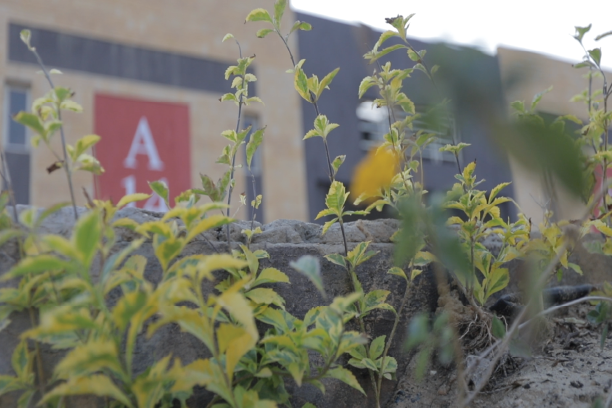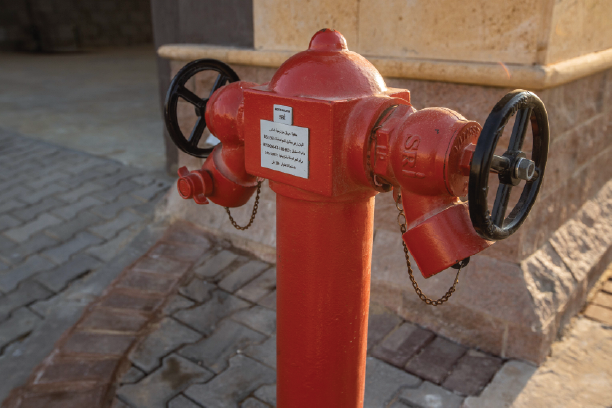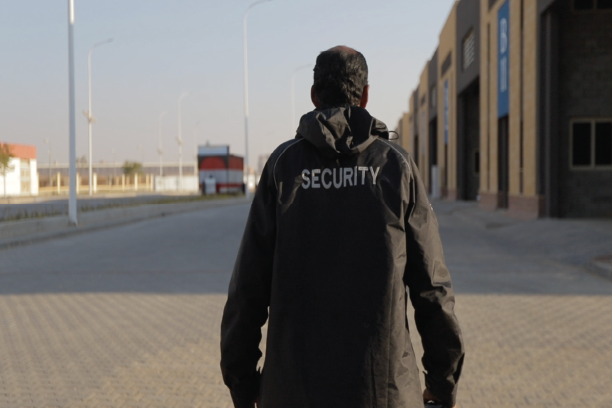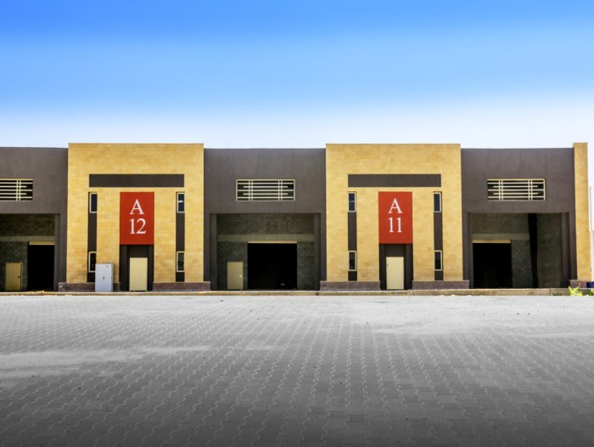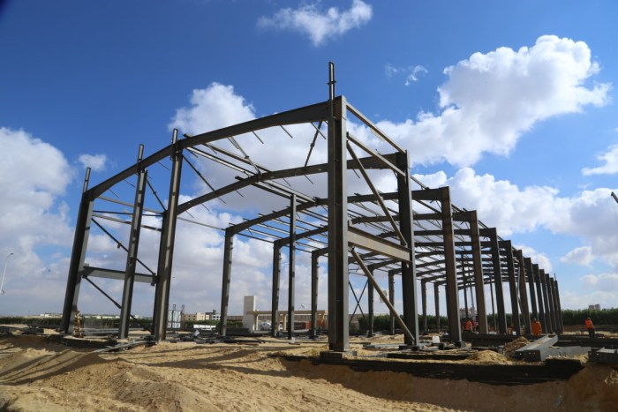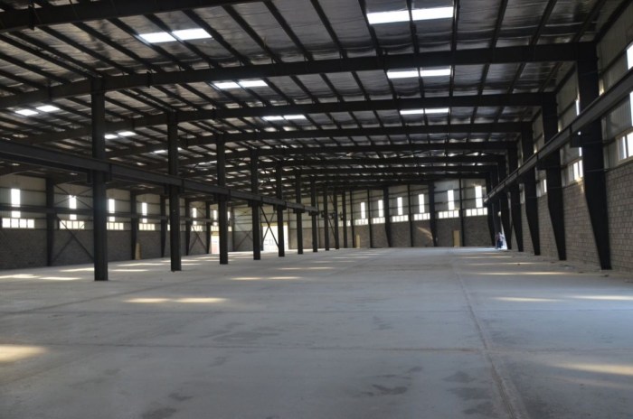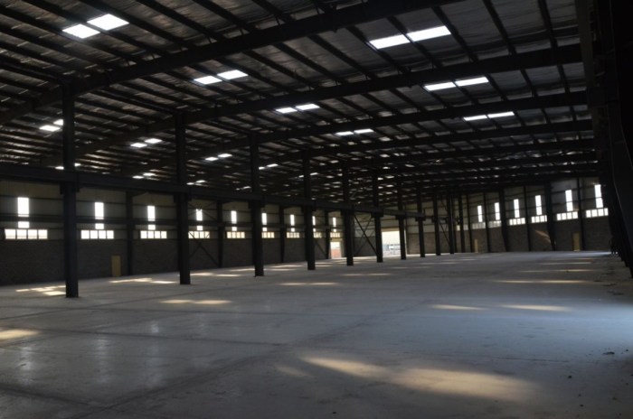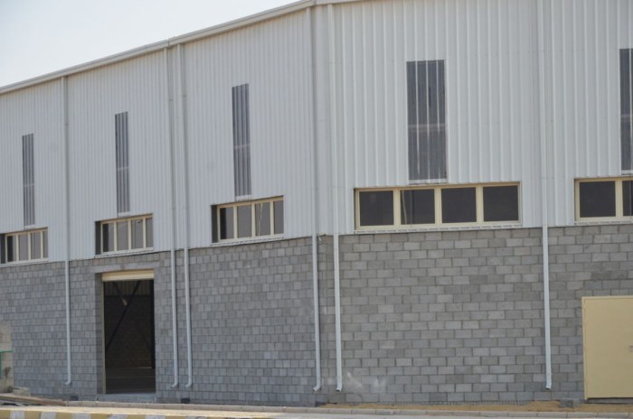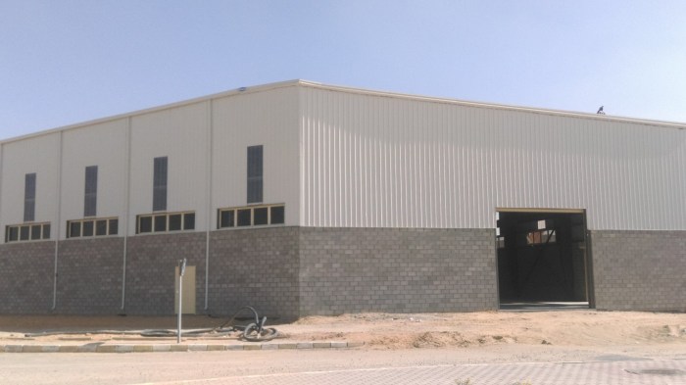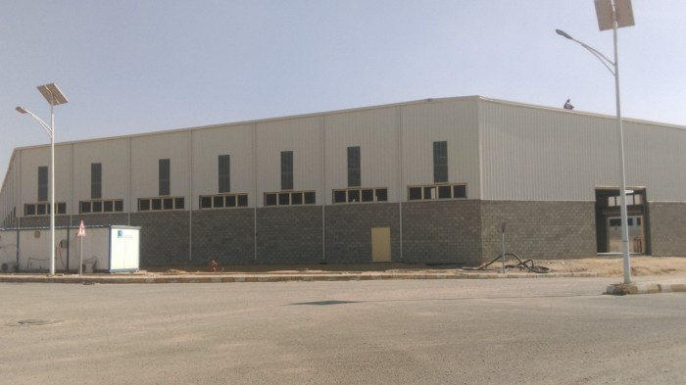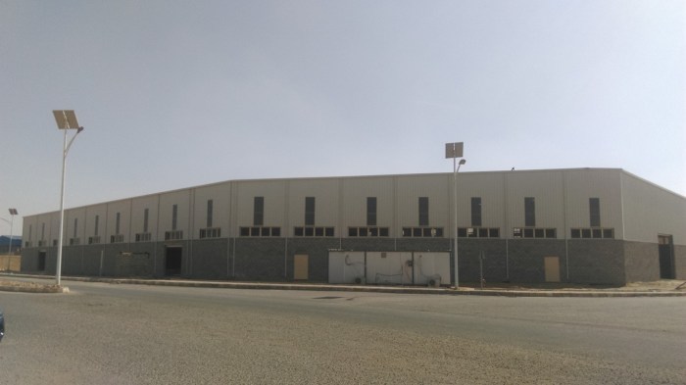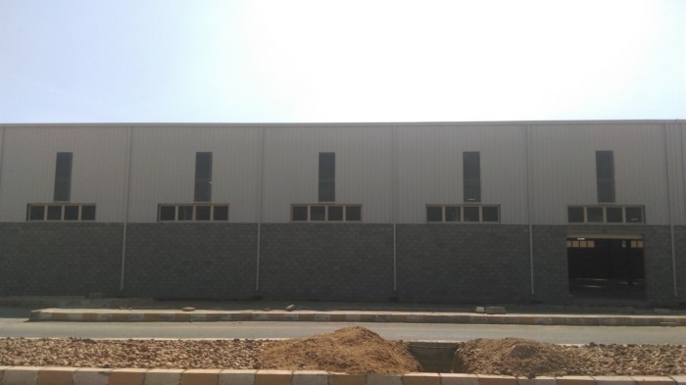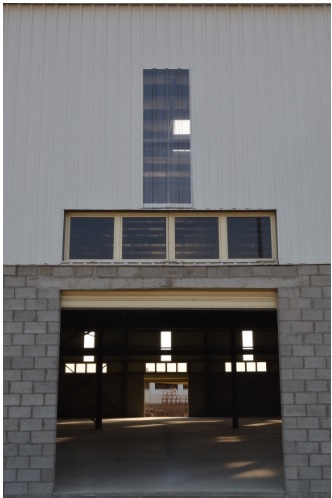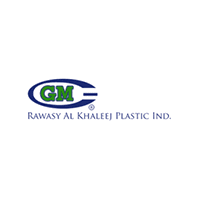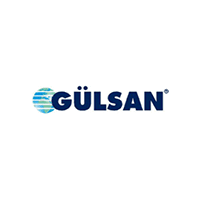Bosla
BOSLA specialized in small & medium enterprises (SMEs) and abides by international standards of industrial zones, we also could provide other factors of success like; Legal establishment, Government interference, Administrative advice. We will provide all the ingredients of success that revolve around location, infrastructure services and management capability.
Project Briefing:-
– 56 Ready building units can be adapted to suit the client. We offer various types of units, based on an industrial / warehouse uses that can be complemented with an office space, showroom, etc.
– Offering the option to combine various units to create a larger unit. Combinations of various sizes and arrangements are possible and can be discussed with no obligation.
– All units are equipped with full facilities & infrastructure services that fits a wide range of small and medium projects, the Factories’ areas ranges from 495m2 to 702m2 and their multiples on turnkey basis.
Bosla
It is not just about providing space for businesses or investment, it’s about creating that business community where people can enjoy where they work and who they work with & giving a positive impact on your clients, uses clustering of work areas around a common core, creates a pleasant working environment, facilitates efficient work flow, we provides efficient, productive work areas.
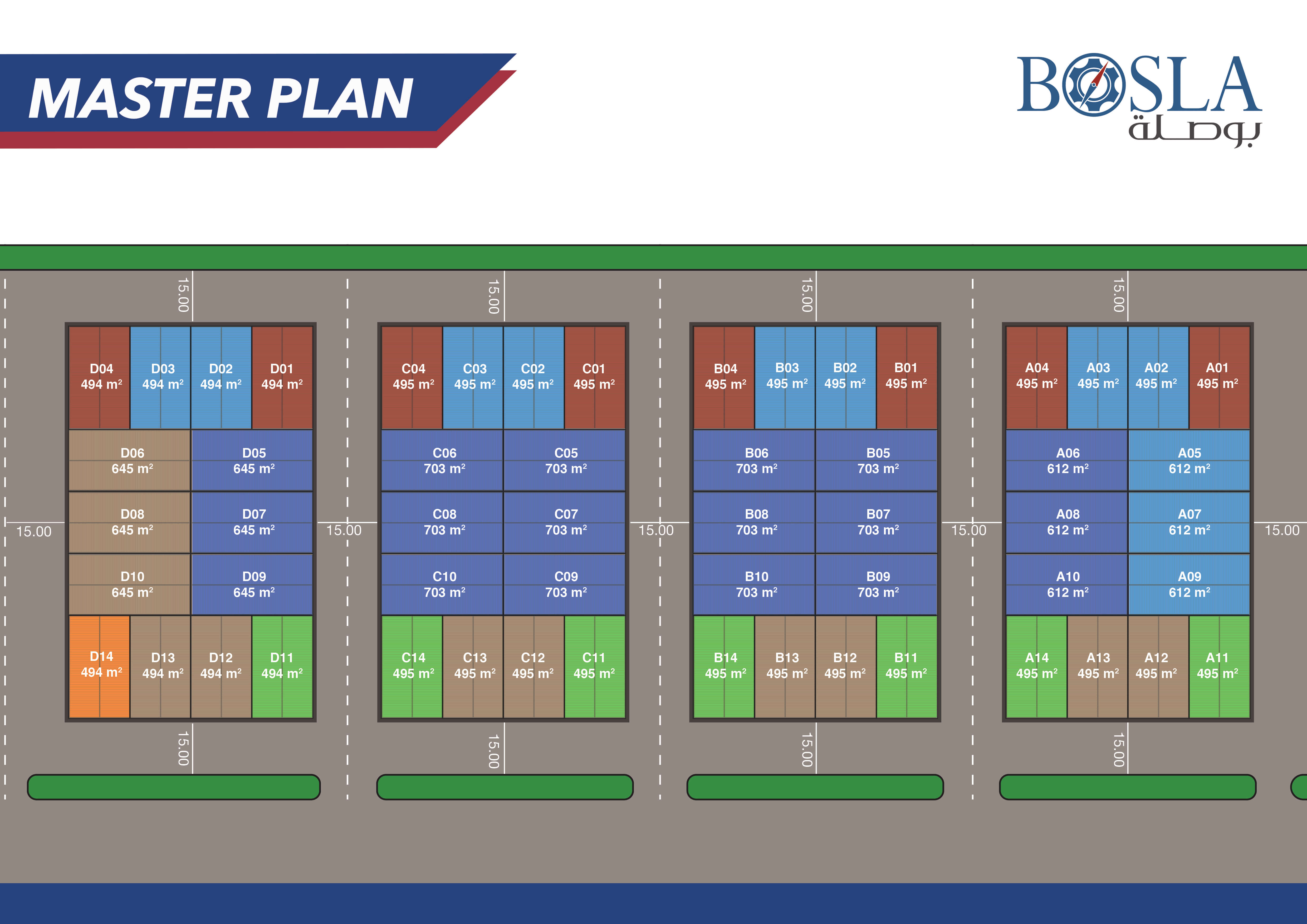
Project Layout
SFB
Standard Factory Building
The ideal business space for various industries or
for warehouses according to the investor’s needs.
Allows investors to immediately start their business
operations.
These also consequently reduce the construction costs
and cater to the installation’s estimated time.
The basic utilities’ infrastructure such as
electricity, water, gas and sewage is ready to be used.
5 tons crane preparation available for installation.
Interior columns spacing aprx18 m (center of columns)
Eave height 8.0 m
Roof slope 1:20
Roof claddings Galvanized sheet 0.5mm thick and Glass Wool with metal lath
Aluminum frame with Glass for windows
Wall, rose bricks, (from level ± 0.00 to +4.00)
The scope of work is to perform the detailed engineering for civil and steel works. Includes all necessary calculations and drawings of civil and steel structures.
The steel structure will be sweep blasted and alkyd painted with two coats, each coat of 35 micron
Earth Works: Excavation and Backfilling Concrete Works: Footings, Pedestals. Finishing Works: Masonry walls, aluminum windows with glass, doors



